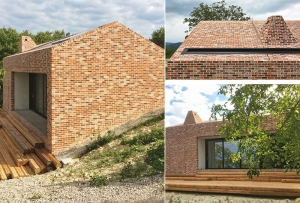This project marks the fulfilment of a Dutch couple’s dream of leaving Rotterdam and settling in Italy in a property standing on a hillside amongst the vineyards and breathtaking views of the Langhe region. The new building blends perfectly into the environment without detracting from the character of the location. The intentionally minimalist spaces of this small 110 square metre holiday home are complemented by a large terrace and the distinctive “window onto the Langhe”, a single large window that looks out onto the Alps and transforms the house into a kind of theatre stage on which the occupants act out their daily lives.
The building exterior is entirely clad with bricks supplied by Terreal San Marco, skilfully installed by a highly professional firm of local artisans to ensure an outstanding finished result in terms of both architecture and performance.
The brick cladding was used for the perimeter walls and the inclined slopes of the roof. On the side elevation, the window is shaded by a solar screen of bricks laid in a Swiss cross pattern that allows the occupants to look out onto the castle of Cigliè. On the main façade the metal door frames are likewise clad with bricks to hide the access door to the technical room. The roof, a kind of fifth façade that comes into view when one approaches the building, features brick-clad chimney stacks and a large skylight which serve as miniature architectural “follies” breaking up the monolithic appearance of the volume and redefining its profile.
A spacious terrace built with large solid wood logs completes the relationship between the closed space of the building and the garden. The assembled wood elements resting on the slope of the hillside form a series of steps that lead from the garden to the terrace and the main entrance.
A 3 metre high painted steel gateway has been installed at the side of the road to mark the entrance to the property. Like of work of land art it frames both the house and the Langhe landscape into which the property is now perfectly integrated.
Translated by Maryam Hosseini in Ceramic World Review Persian, no.33 , page 96/ September 2018
CLICK HERE
Client: Private
Location: Cigliè (Cuneo), Italy
Start of work: 2014
Completion of work: 2017
Type: New build
Surface area: Site 2000 sq.m – Built area: 110 sq.m
Main contractor: Studioata
Architecture: Studioata
Structures: Michele De Rossi
Consultant for environmental sustainability: Davide Ambrosio
Photos: Studioata








Leave A Comment