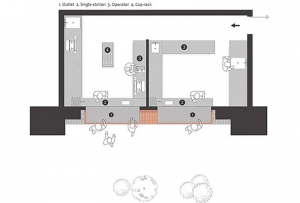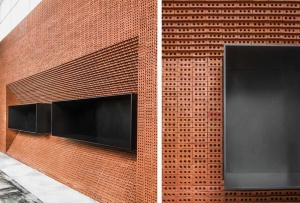Below the dense cluster of shimmering glass towers that define Guangzhou’s booming Zhujiang New Town, the most modern and futuristic neighbourhood of the metropolis, the red bricks of the JPG coffee & LAB burger mark a small corner of tradition that contrasts sharply with the surrounding skyscrapers and buildings with their bold architectural forms.
The mini takeaway restaurant has a total floor space of just 38 square metres without access for customers. Raw, unpolished and slightly irregular, the extruded brick wall fronting the takeaway stands out from the modern urban context for its extreme minimalism. The storefront was designed by Guangzhou-based architecture practice Geom Design, which chose brick not just for its timeless aesthetics but also for the eco-friendly nature of clay. The handmade kiln-fired bricks are stacked without the use of visible mortar and are designed to be easily crushed and recycled in the future to make new materials with major environmental benefits.
Protruding from this façade is a pair of black walk-up service counters framed in black aluminium, one for coffee and the other for burgers. The two elements together create a sense of depth and introspection within the cacophony of the city, while the sleek elegance of the aluminium contrasts pleasantly with the vibrant red of the brick.
In keeping with the minimalist spirit of the architecture, the takeaway has no logos or other types of signage as part of a marketing strategy that directs consumers’ attention onto the product itself.
Unaware of the significance of the forward-looking approach, the architects devised this formula in pre-Covid times to meet the fast-paced needs of the modern consumer, later discovering that it met all the criteria for operating in maximum safety during the pandemic.
Reference: BWR 2 /2020, page 62
Translated by Maryam Hosseini in Ceramic World Review Persian, no.44 , pages 82/ Oct 2020
Project information
Name: JPG coffee & LAB burger
Location: Guangzhou, Zhujiang New Town, China
Floor space: 38 sqm
Project design: May 2019
Completion of work: August 2019
Architecture firm: GEOM design











