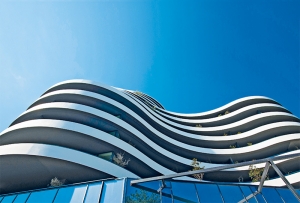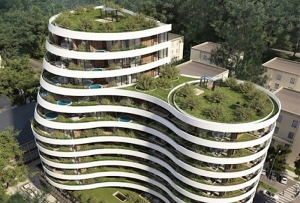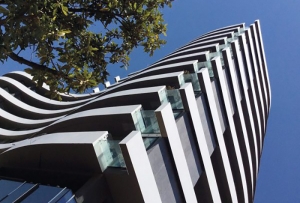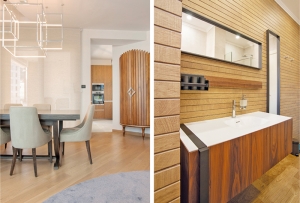To achieve this distinctive wave-like effect, the architects chose the compact mineral Krion® interspersed with vertically installed Airslate by L’Antic Colonial.
The decision to pair the two materials was based on a colour study carried out by the Butech technical team. By alternating the pure white of Krion® with the grey of Airslate, the colour scheme reproduces the characteristic palette of the Balkan Peninsula’s landscape.
The Royal Gardens is an example of a new architectural trend that is taking root in the Balkans.
Inspired by rationalism, it is based on the concept of sustainability, interplays of volumes and minimalist design.
The design also draws inspiration from the morphology of Montenegro, where karstic formations interweave with craters and the leafy forests overlooking the Danube and the Adriatic Sea. These natural environments are reflected in the shapes, colours and gardens laid out on the spacious terraces of the residential complex.
The architects, Branislav Mitrovic and Jelena Kuzmanovic, wanted to bring a new concept of space to their design, which would stand in contrast to the other residential areas of Budva, in terms of both architectural shape and vertical spatial layout.
At the same time, they wanted it to reunite the coastal environment with the abundant flora of the inland region of the Balkans, by means of “waves” encapsulating luxuriant gardens.
When viewed from the sea, the Royal Gardens stands out for its horizontal white lines of Krion®, interspersed with deep, dark shadows brimming with greenery, which “lighten” the appearance of the structure and help blend it into the background of the hill on which it stands.
The Krion® façade
Krion® Solid Surface plays an absolutely essential role in the construction of this building: its capacity for heat-bending, its ease of maintenance, its pure white colour and its absence of joints all played a pivotal part in enabling the architects to create a facade with circular volumes. The twisting and turning of the facade was achieved by using the K-Fix installation system by Butech, which anchors and reinforces each of the construction elements without altering the composition of the building.
The interiors
Natural materials are used inside the building to strengthen the bond with the Balkan physical geography that provides the setting for this complex. This applies to both the Artisan 1L Wilde and Tortona 1L wood flooring, and the natural stone wall coverings by L’Antic Colonial.
For the reception area and corridors, meanwhile, the architects chose XLight Premium sintered mineral surface by Urbatek, in the finishes Savage Dark Polished and Kala White Polished.
The interior design reprises classic Carrara marble and is complemented by Oxford ceramic parquet by Par-Ker (Porcelanosa) and natural wood furniture by Gamadecor, such as Leaf and a selection of carved stone items (Forma by L’Antic Colonial). The interiors also feature Urban C Cromo taps by the bathware company Noken, which offset the majestic design with more cutting-edge pieces.
Reference: TILE INTERNATIONAL 1 /2020, page 106
Translated by Maryam Hosseini in Ceramic World Review Persian, no.42 , pages 68/ June 2020
CLICK HERE
This spectacular residential complex was designed by Branislav Mitrovic and Jelena Kuzmanovic of the Mitarh firm of architects. Located in Budva in the south of Montenegro, the building overlooks the Adriatic Sea, whose gently undulating motion it reprises in the shape of its 5,200 square metres of facade.
Main pic: The facade, which is made from Krion® and Airslate by L’Antic Colonial, is the predominant feature of the Royal Gardens
The building incorporates a total of over 10,000 square metres of Porcelanosa and Venis ceramic, and natural stone and parquet by L’Antic Colonial.
Noken installed 190 complete bathrooms (taps, sanitaryware and showers).
Kitchens and furniture by Gamadecor.











